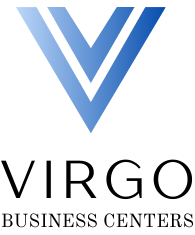Midtown Manhattan Office Space
Make your workspace work for you! Rent fully-furnished and serviced offices on a month-to-month basis at Virgo Business Centers. Our all-in pricing will keep your expenses transparent and straightforward.
What you’ll get
-
✺
Fully Furnished Offices
-
✺
Flexible Lease Terms
-
✺
Staffed Reception
-
✺
Pantry & Lounge
-
✺
All-In Pricing
-
✺
Private Mailboxes
-
✺
24/7 Access
-
✺
Internet Access
What you can add
-
✺
VOIP Telephones
-
✺
Meeting Rooms
-
✺
Copy & Printing
-
✺
Clerical Services
-
✺
Logistics
-
✺
Storage Facilities
-
✺
IT Services
-
✺
Catering
Office Space Options
Executive Offices
Designed to impress and perform, our executive offices are perfect for C-suite leaders or small teams. These customizable spaces range from 100 to 180 square feet and are equipped to meet your technological requirements. Choose a stunning windowed office with a view or a glass-walled interior office for a sleek and modern touch.
Team Rooms
From startups to established companies in transition, we’ve got the perfect space for your team to thrive. Our team rooms accommodate 4 to 12 members, with sizes ranging from 180 to 400 square feet. Choose from bright corner offices with expansive views or private interior spaces designed for focus and collaboration.





